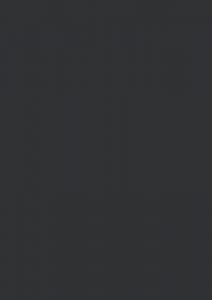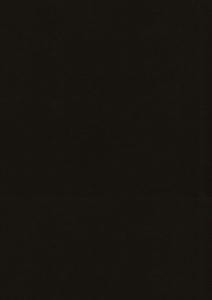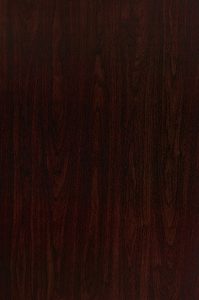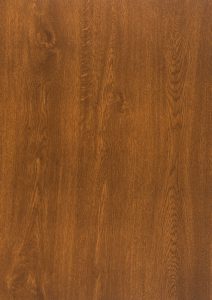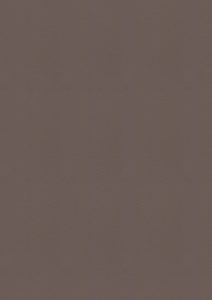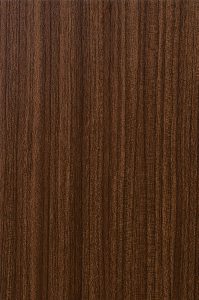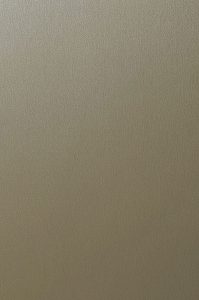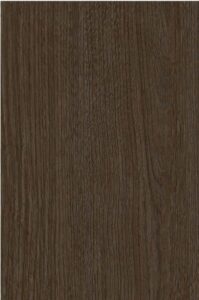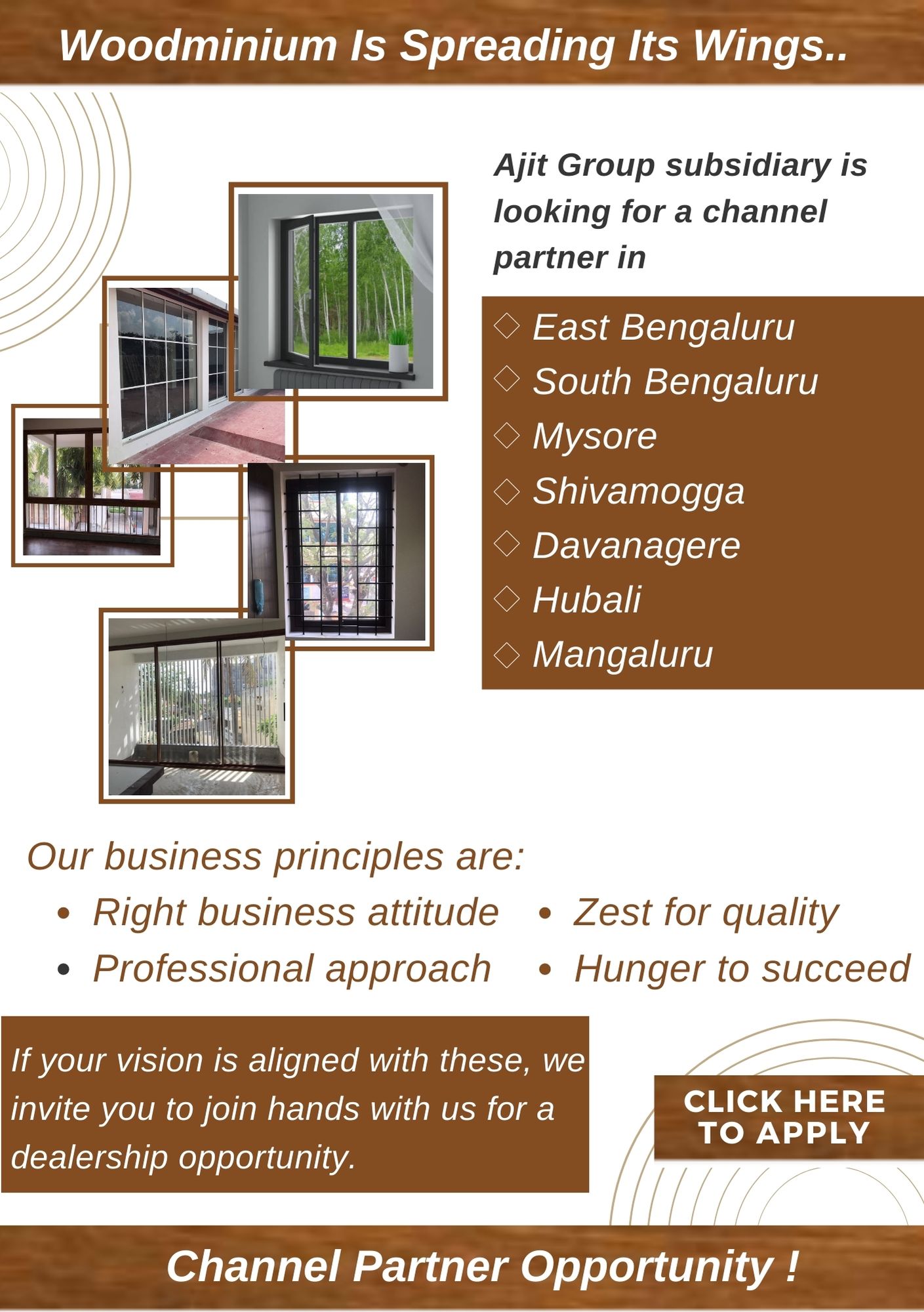
Schuco Systems are tested German Engineered solution for fenestration and façade needs, made to endure the toughest of weather conditions. They are tested for water tightness, air tightness and wind load.
SCHÜCO, a global leader in high-performance aluminium building solutions, collaborates with Woodminium to redefine modern architecture across Bengaluru, Shivamogga, Davanagere, Belgaum, Hospete and all of Karnataka.
Why choose Shucuo?

Premium German Aluminium Systems
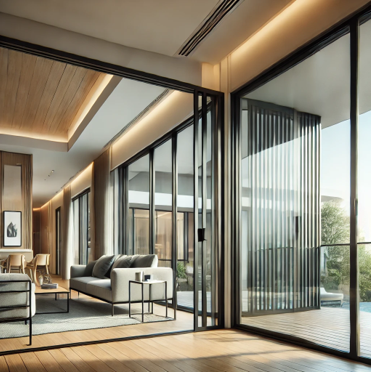
Smart Home Integration

Sustainable & Energy-Efficient

Tailored to Indian Climates

Seamless End-to-End Service
Our knowledgeable engineering team is always present for after-market services which makes us the preferred partner for you.
Signature Aluminium Collection
We offer a range of premium aluminium systems - Casement, Sliding, Tilt-and-Turn, Bi-Fold, Corner Sliding, as well as Juliet Balcony railings and façade systems.
With German-engineered precision and Indian expertise, our customizable, durable, and energy-efficient solutions elevate modern architecture, reduce maintenance costs, and ensure long-lasting performance for both residential and commercial projects.
Our passion for quality has come in for praise from customers of all categories.
We respect your right to privacy and provide solutions to adhere to that norm.
Protection from heat, cold, rain & moisture
Vast product range
Highly-durable
Lead-free & eco-friendly
Secured lock technology
Attractive colours & designs
choose your style of windows & doors


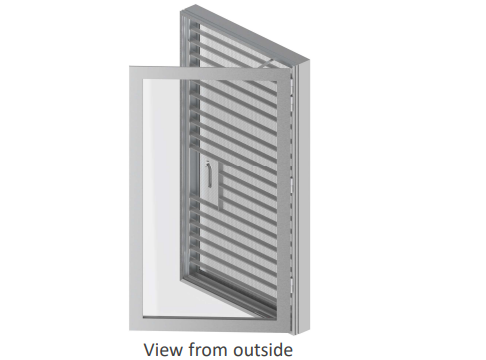
AW 40.NI
The outward-opening Schüco TropTec™ AW 40.NI (Non Insulated) aluminium window system is developed to meet architectural requirements with basic depth of 40 mm.
Models
- AW 40.NI
The outward-opening Schüco TropTec™ AW 40.NI (Non Insulated) aluminium window system is developed to meet architectural requirements with basic depth of 40 mm.
The profile range is modular and allows a rich variety of designs with a manageable amount of profiles.
Due to the different available opening types as side-hung, projected side-hung, projected top-hung and doublevent window (SH/SH), the system is suitable for private homes as well as commercial buildings.
The optional single-point locking with handles or multi-point locking with espagnolettes can be selected to have the greatest possible protection.
German engineering in combination with European and American quality standards facilitates the best solution for the high-end requirements of the aluminium window markets in tropical areas.
| Sl No | Specifications | Values | ||
|---|---|---|---|---|
| 1 | Min. face width | 74 mm | ||
| 2 | Max. glass/panel thickness | 26 mm | ||
| 3 | Air Permeability | Class 4 | ||
| 4 | Watertightness | Class 9A | ||
| 5 | Total Basic Depth | 50 mm | ||
| 6 | Width of Vent Frame | 74 mm | ||
| 7 | Max. Vent Weight | 81 kg | ||
| 8 | Max.-Min. Vent Height | 350...2400 mm | ||
| 9 | Max.-Min. Vent Width | 400...1500 mm | ||
| 10 | Outer frame face width | 44 mm | ||
| 11 | Glass Thickness | 4...26 mm | ||
| 12 | Min.-max. face width of mullion | 64...74 mm |
Many shades are available, contact us for more details. contact us.
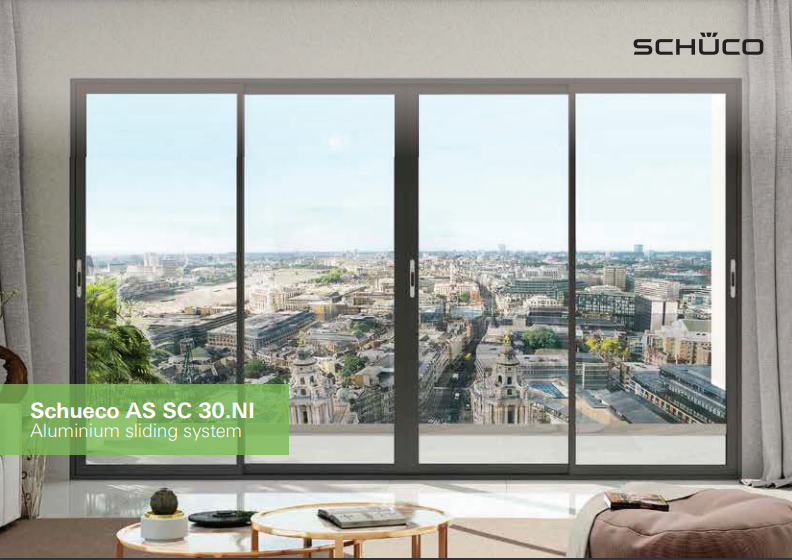


AS SC 30.NI
Aluminium sliding system with its narrow face widths and large glaing area is perfect for use in residential projects
- AS SC 30.NI
The Schüco AS SC 30.NI aluminium sliding system with its narrow face widths and large glazing area is perfect for use in residential projects. The system offers a wide variety of design options and typologies to uniquely communicate your design intent. The system is designed to deliver high-performance in residential buildings.
| Sl No | Specifications | Values | |||
|---|---|---|---|---|---|
| 1 | Min.-max. vent width | 800...1200 mm | |||
| 2 | Max. vent weight | 160 kg | |||
| 3 | Min. face width | 30 mm | |||
| 4 | Min.-max. glass/panel thickness | 4...14 mm | |||
| 5 | Total basic depth | 67 mm | |||
| 6 | Width of vent frame | 60 mm | |||
| 7 | Corrosion protection | Class 4 | |||
| 8 | Outer frame face width | 42 mm | |||
| 9 | Number of vents | 6 | |||
| 10 | Air permeability | 600 Pa | |||
| 11 | Watertightness | 300 Pa | |||
| 12 | Wind load resistance | 2000 Pa |
Many shades are available, contact us for more details. contact us.
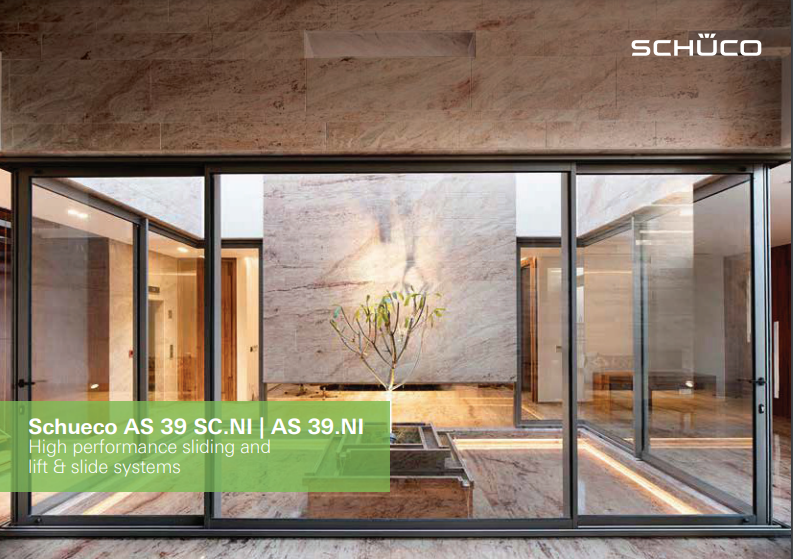
AS 39 SC.NI
The Schüco TropTec™ AS 39 SC.NI (Non Insulated) is an aluminium sliding system with a high degree of flexibility to meet the requirements in functionality as well as design
The Schüco TropTec™ AS 39 SC.NI (Non Insulated) is an aluminium sliding system with a high degree of flexibility to meet the requirements in functionality as well as design.
It combines narrow face widths with proportionally more glass for sophisticated construction projects. The high wind load resistance of up to 3000 Pa allows a wide range of applications such as villas, multistory buildings in both the residential and commercial sector, coastal areas, interior regions and hill stations.
The rich variety of options based on single, double, triple and quadruple monolithic outer frames allows a virtually unlimited range of different sliding system solutions to be implemented. The optional, internal fly screen provides additional comfort, even when the vent is open.
German engineering in combination with European and American quality standards facilitates the best solution for the high-end requirements of the aluminium window markets in tropical areas.
Overall, the Schüco TropTec™ AS 39 SC.NI provides a high degree of versatility in design and high performance to make outstanding buildings !
| Sl No | Specifications | Values | ||
|---|---|---|---|---|
| 1 | Min. face width | 74 mm | ||
| 2 | Max. glass/panel thickness | 26 mm | ||
| 3 | Air Permeability | Class 4 | ||
| 4 | Watertightness | Class 9A | ||
| 5 | Total Basic Depth | 50 mm | ||
| 6 | Width of Vent Frame | 74 mm | ||
| 7 | Max. Vent Weight | 81 kg | ||
| 8 | Max.-Min. Vent Height | 350...2400 mm | ||
| 9 | Max.-Min. Vent Width | 400...1500 mm | ||
| 10 | Outer frame face width | 44 mm | ||
| 11 | Glass Thickness | 4...26 mm | ||
| 12 | Min.-max. face width of mullion | 64...74 mm |
Many shades are available, contact us for more details. contact us.
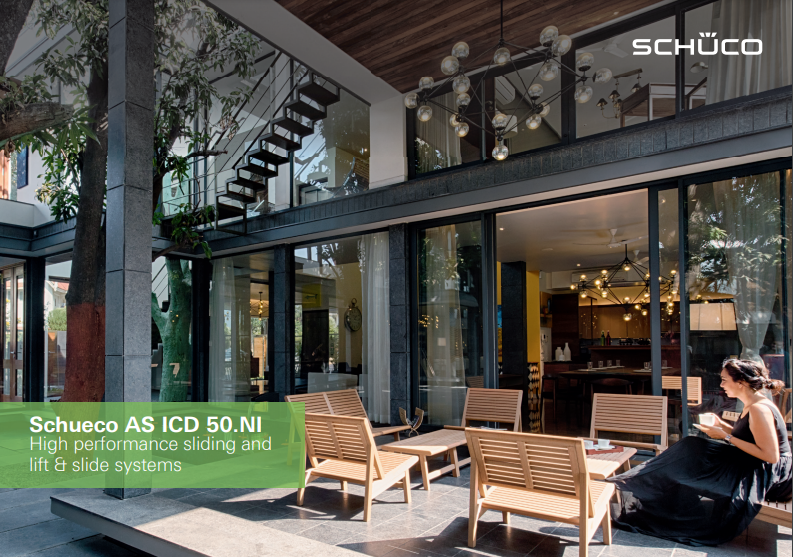

ASS 50.NI
Non-insulated sliding and lift-and-slide system with narrow face widths for large-scale glazing
Models
- EVEREST MAX
- ZENDOW
- LEGEND
For indoor areas or regions with low thermal insulation requirements, the Schüco ASS 50.NI (Non-Insulated) sliding and lift-and-slide system offers optimum solutions with high transparency.
With its narrow profile face widths, the non-insulated aluminium construction enables large glass areas to be created permitting maximum light penetration, all whilst requiring a minimum amount of space and generating almost no noise when the sliding units move.
A variety of fitting and handle combinations and the wide range of opening types offer architects and specifiers a broad spectrum of design options.
Optimised system components and fabrication steps guarantee easy fabrication and efficient installation, and complete the system range.
| Sl No | Specifications | Values | ||
|---|---|---|---|---|
| 1 | Min. face width | 84 mm | ||
| 2 | Max. vent weight | 150 kg | ||
| 3 | Min.-max. vent width | 700...3000 mm | ||
| 4 | Min. system basic depth | 120 mm | ||
| 5 | Min.-max. glass/panel thickness | 8...32 mm | ||
| 6 | Burglar resistance Up to RC 2 | Up to RC 2 | ||
| 7 | Uw value of window (≥) | 6,4 W/(m²·K) | ||
| 8 | Width of vent frame | 50 mm | ||
| 9 | Min. vent height | 818 mm | ||
| 10 | Operating forces | Class 1 | ||
| 11 | Wind load resistance | Class C5 | ||
| 12 | Watertightness | Class 7B |
Many shades are available, contact us for more details. contact us.
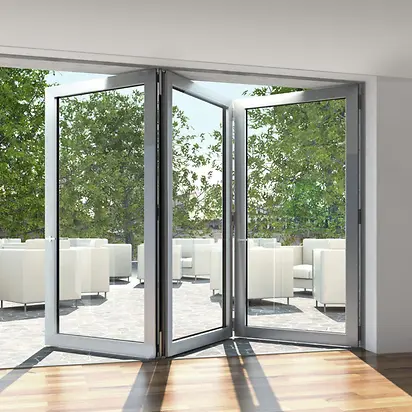
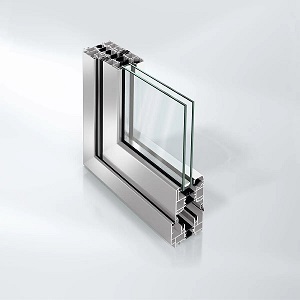
ASS 70 FD
Thermally insulated bi-fold system with large selection of types, quiet running and outstanding weathertightness
The thermally insulated Schüco ASS 70 FD (Folding Door) bi-fold system impresses with narrow face widths and offers a wide range of types with outstanding weathertightness for use in outdoor areas
The visually appealing system opens up a variety of design options thanks to attractive opening types, such as the 90° corner including a flat, thermally insulated threshold for barrier-free access.
The magnetic retaining catch with an elegant design and matching flat door handle is available as an additional design option.
The flexible and quiet vent stacks can be folded to the right, left, inwards or outwards as required./span>
| Sl No | Specifications | Values | ||
|---|---|---|---|---|
| 1 | Max. glass/panel thickness | 45 mm | ||
| 2 | Max. vent weight | 150 kg | ||
| 3 | Burglar resistance | Up to RC 2 | ||
| 4 | Max. sound reduction | 44 dB(A) | ||
| 5 | Min.-max. face width of mullion | 120...164 mm | ||
| 6 | Min.-max. face width of meeting stile | 136.5...162.5 mm | ||
| 7 | Min.-max. glass/panel thickness | 6...45 mm | ||
| 8 | Min.-max. system basic depth | 70...80 mm | ||
| 9 | Uw value of window (≥) | 2.4 W/(m²·K) | ||
| 10 | Air permeability | Class 4 | ||
| 11 | Wind load resistance | Class C3 / B3 | ||
| 12 | Watertightness | Class 9A |
Many shades are available, contact us for more details. contact us.
